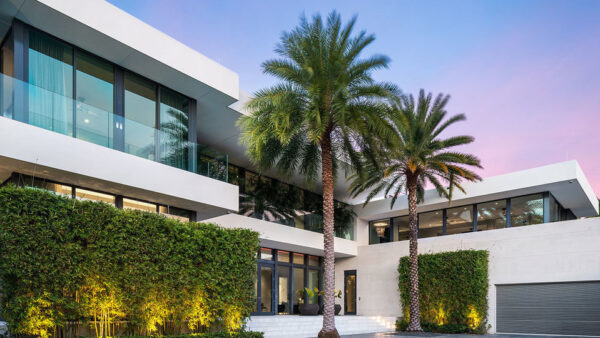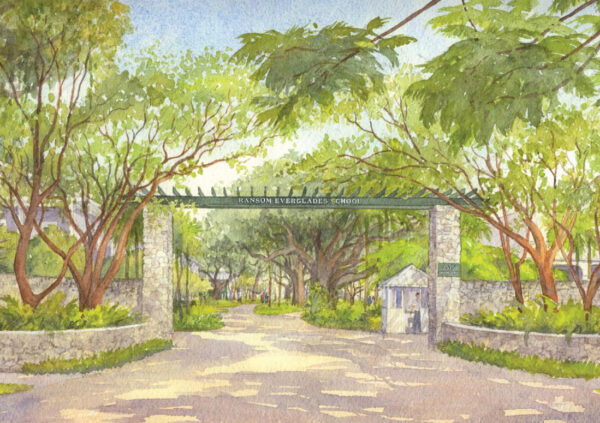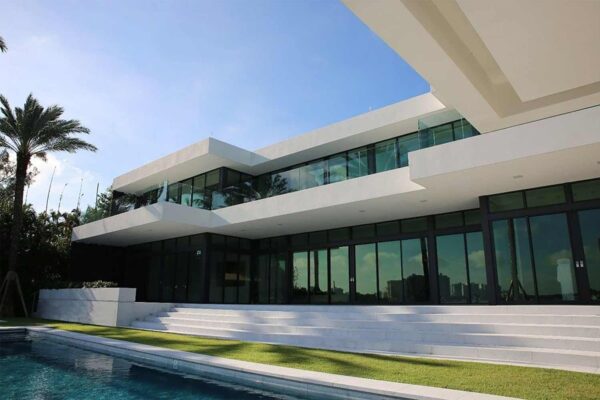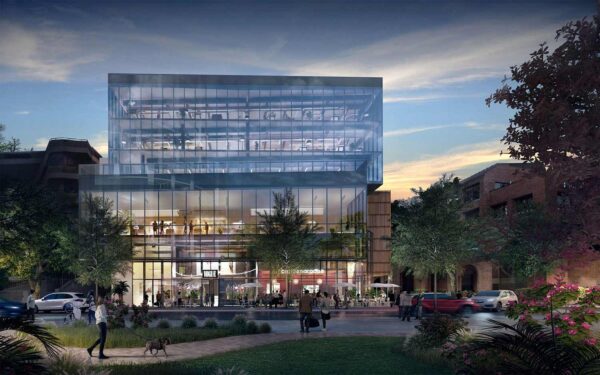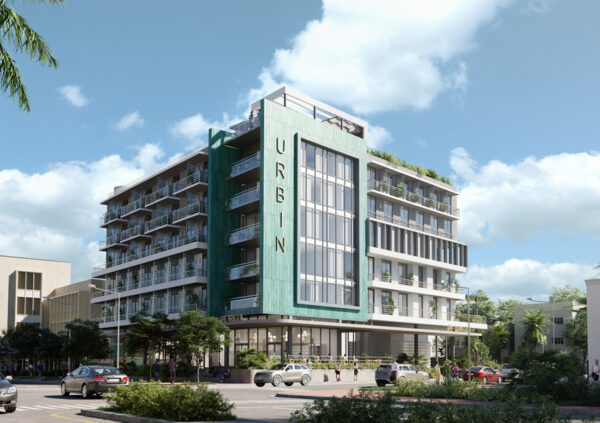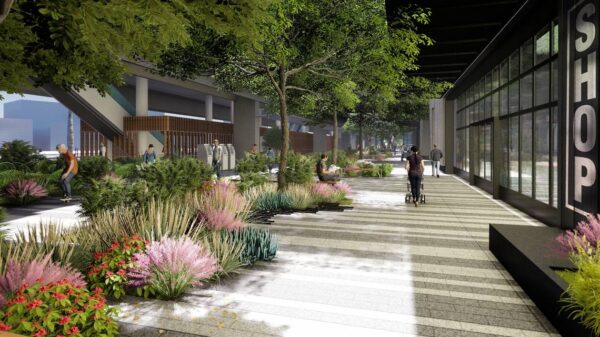2021 AIA Miami Award Unbuilt Greater than 50K
Located in a dynamic community in the heart of Miami Beach’s Entertainment District, the Urbin Retreat project includes a new 48,000 SF building of co-living units, Boutique Extended Hotel Suites, and micro retail adjacent to a full restoration of a mid-century modern office building.
Urbin Retreat will include several resiliency initiatives such as elevated front porches with cisterns below, a ground floor designed for 5’ freeboard, and rain water gardens that capture and clean run-off from the roof. Solar panels on the rooftop will provide LEED lighting for community.
Miami Beach’s materiality and iconic colors are highlighted in this project which also happens to be located directly next to two significant historic buildings. Custom features such as breeze block and metal space dividers will be developed to customize the architectural vocabulary while providing important shading. An urban plaza with shady trees provides protection from the heat, and the planting and finishes of the ground floor were designed with water in mind.


