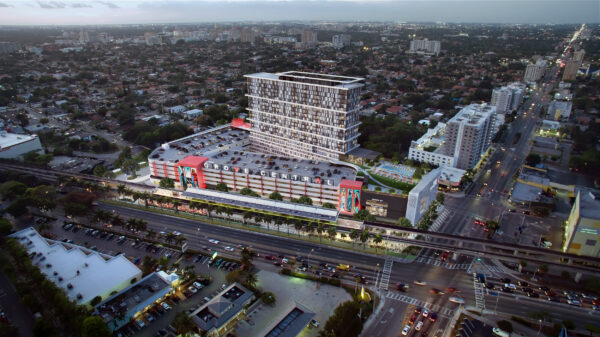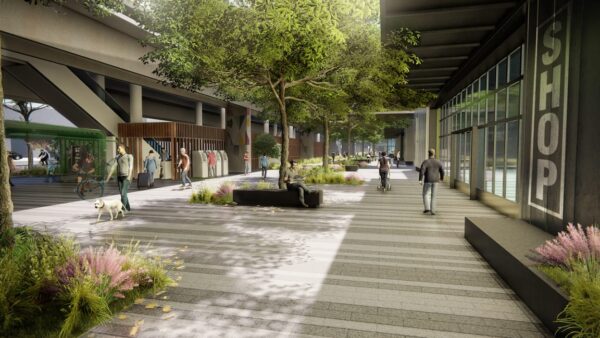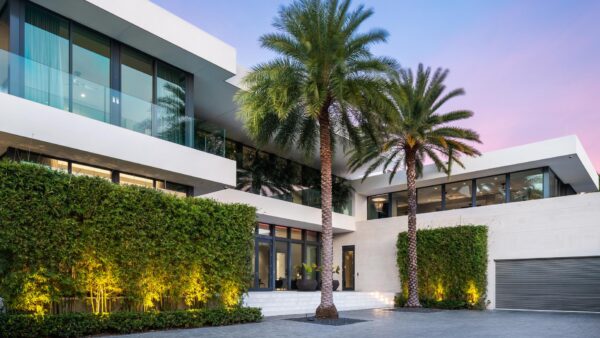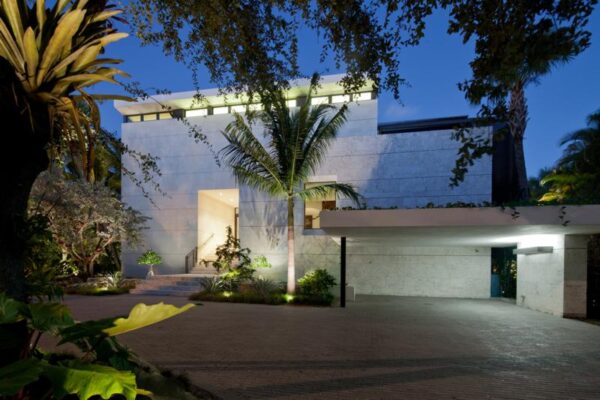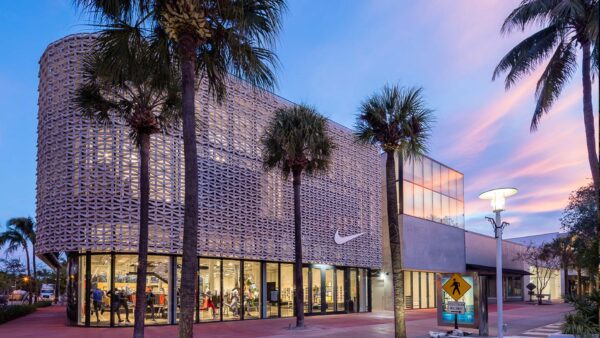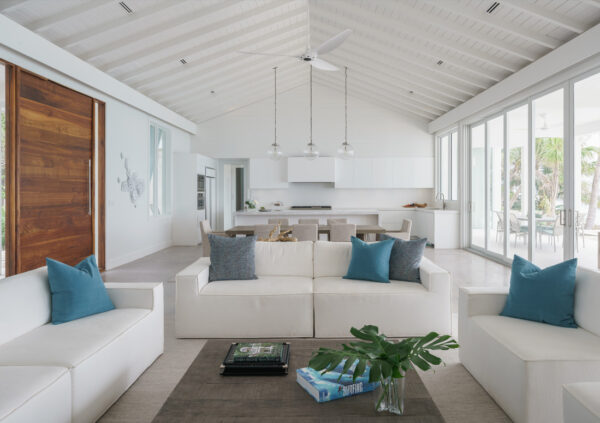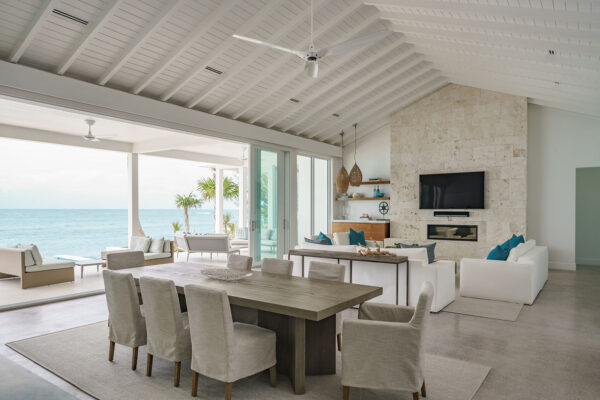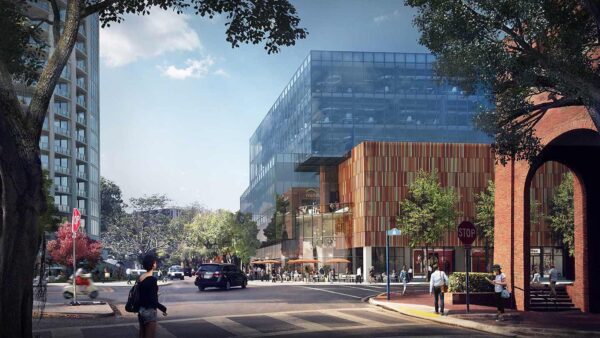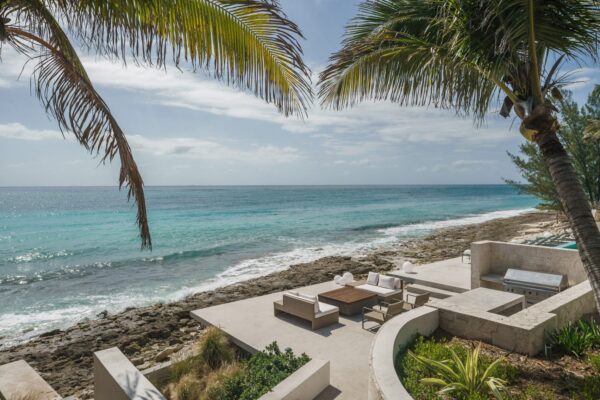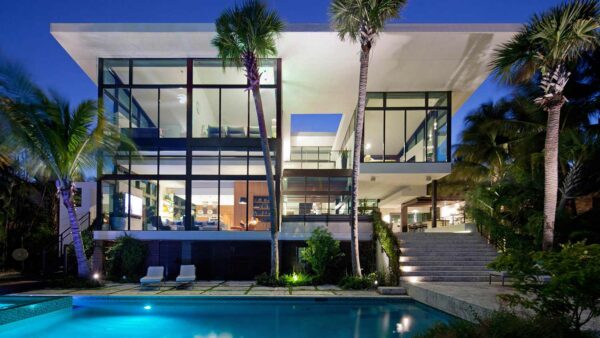Grove Central
Grove Central is a mixed-use multi-modal transit project located in Coconut Grove, one of Miami’s oldest and most desirable neighborhoods. It seeks to bring much needed housing density to the community while connecting it to both multi-modal transit and high ground. The project includes a 23-story residential tower that will offer market-rate, workforce housing as well as co-living units. Touzet Studio is both the Design Architect and the Interior Designer for this project.
The design for Grove Central is bold, graphic, and fun. In designing this multi-modal project, Touzet Studio considered how the building would be seen at different speeds and vantage points (trains, cars, bikes and pedestrian). Inspired by its Miami roots, Touzet Studio incorporated playful aspects of both the streamline modern and mid-century modern Miami. For instance, the floating canopies above the bus stop reference Morris Lapidus’s work. Graphic speed lines and strong curves are featured in the parking garage structure alongside a bus station also influenced by Miami Beach midcentury modernism. The tower itself plays with a gray and white infill pattern between bold white accent lines that open up as the tower rises.

