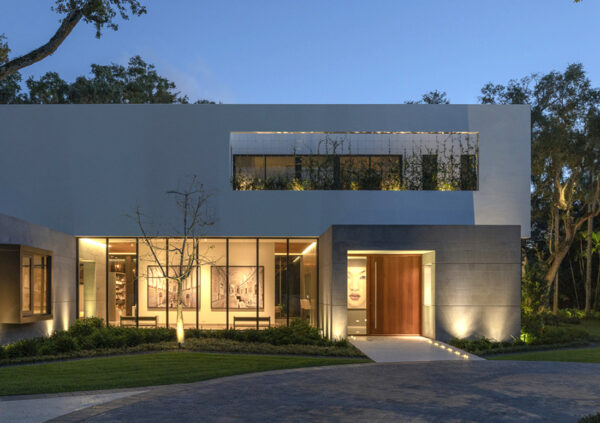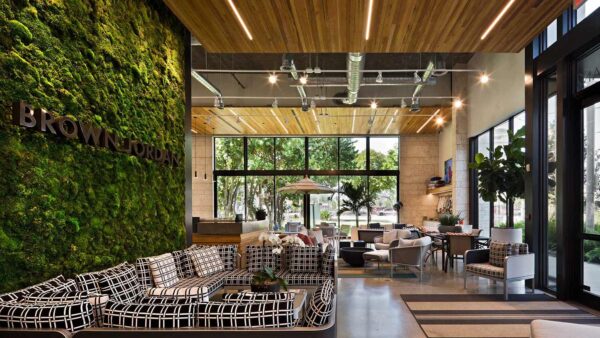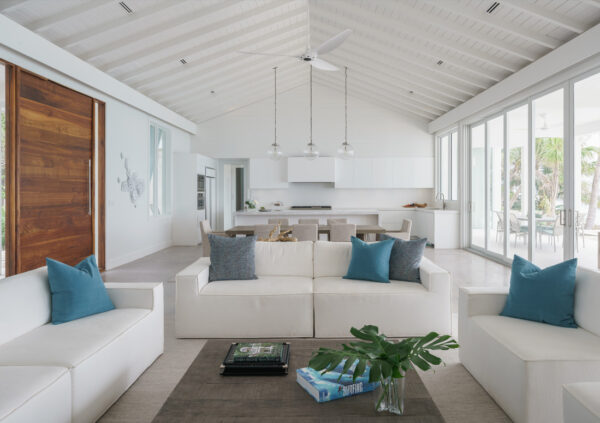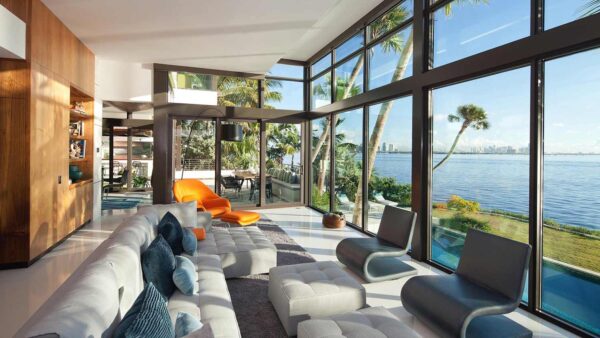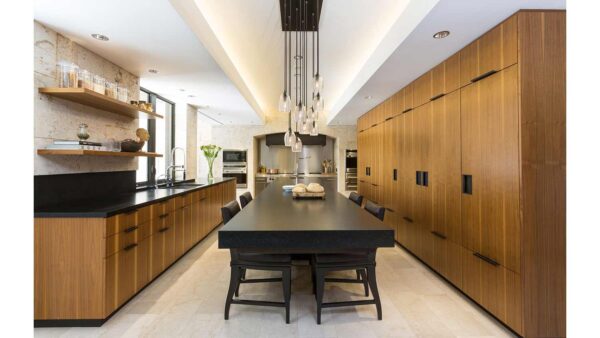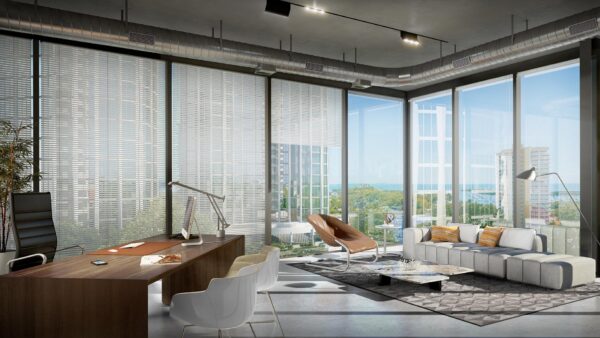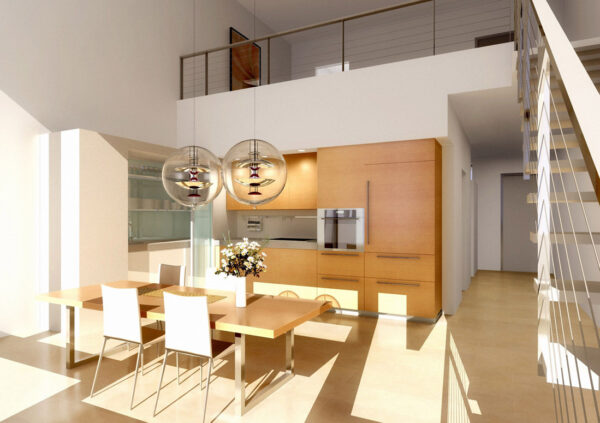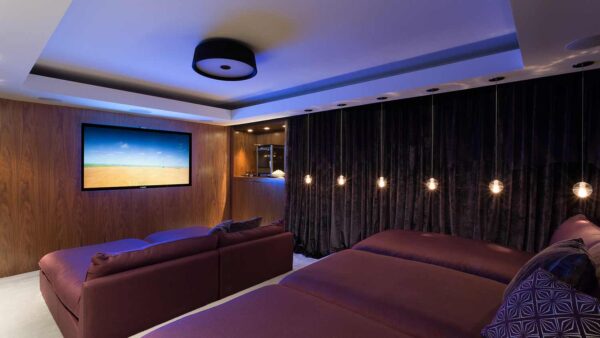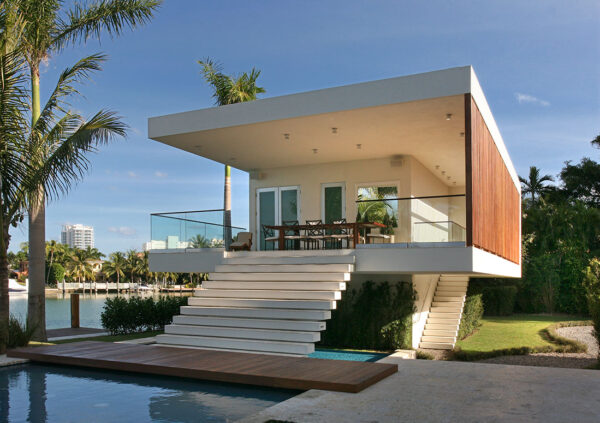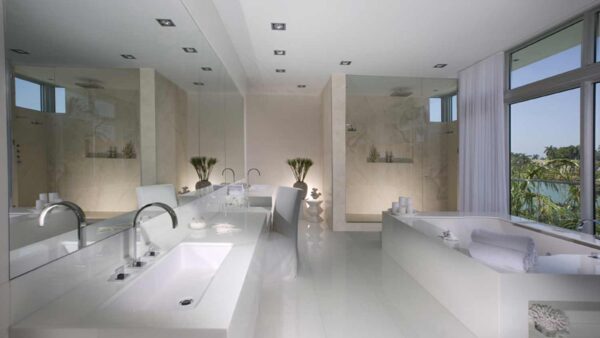La Escondida Residence
2020 AIA Miami Residential Architecture/Merit
Located in a mature oak hammock, the clients requested a house that celebrated the lush vegetation and beauty of existing trees as well as provide privacy for their family. According to Luxe Florida: “The accumulation of such subtle details underscores the home’s sensitive statement, delicately floating among the trees, never overwhelming the landscape. It’s why the family has fondly dubbed their new house La Escondida, or “the hidden one”—a quiet piece of Miami’s rare wilderness to call their own”.
Touzet Studio oriented the structure so the views from each room focus on specific trees in the landscape. The living spaces were aligned around the outdoors to help connect the everyday life of the family to the mature oak hammock beyond as well as enjoy filtered natural daylight from each room. For example, the cantilevered, second-floor master bedroom seemingly floats among the trees, so morning sunshine is diffused softly through the leaves. Spaces like the kitchen and smaller dining area were made to overlook some of the more beautiful trees with great branch qualities, so they can enjoy nice shadow play. And operable glass walls intertwine throughout the facade’s solid volumes, carving out long vistas of rich greenery. The lights are seldom turned on all day because these rooms open to the outside, picking up all the bounced light.

