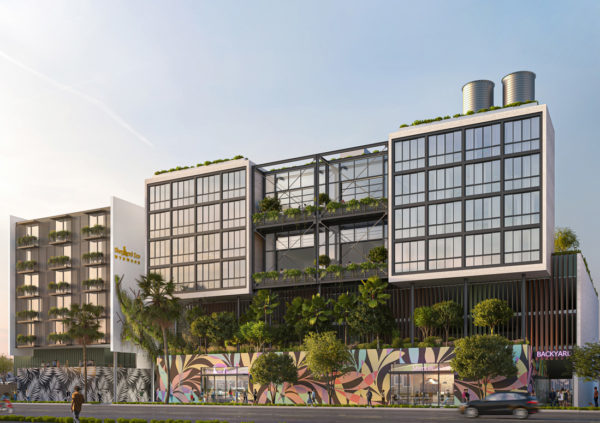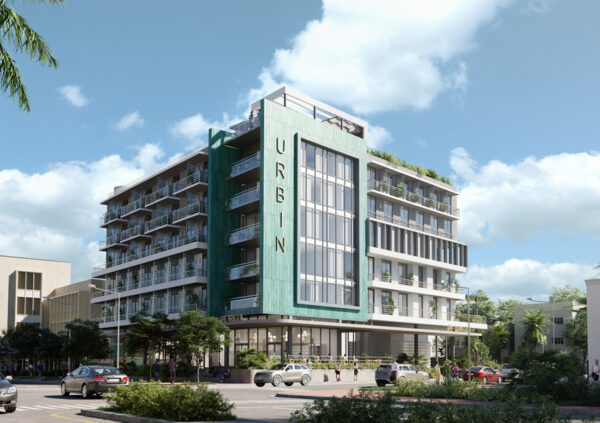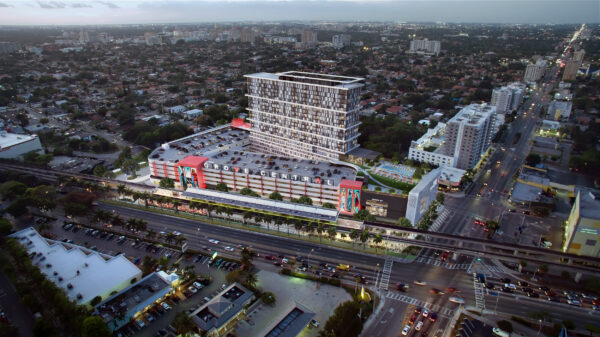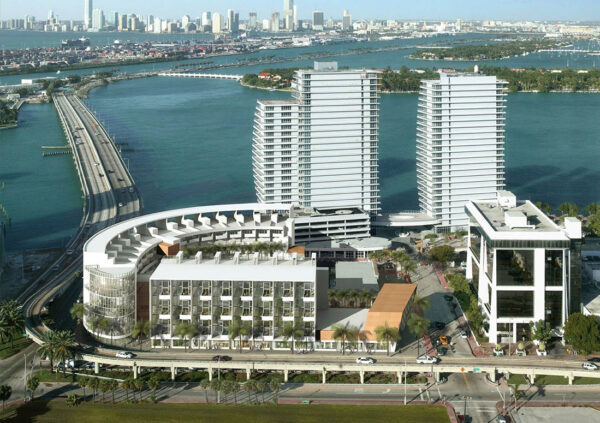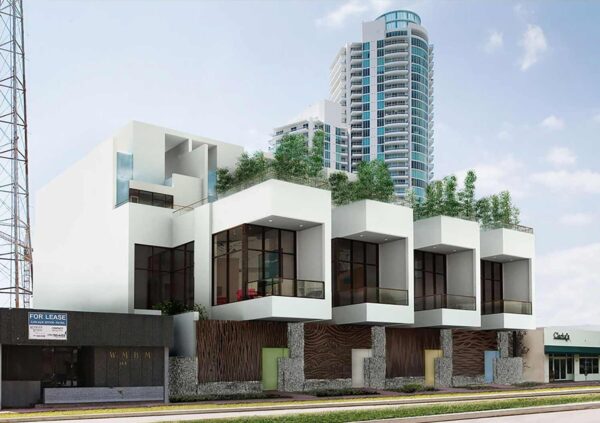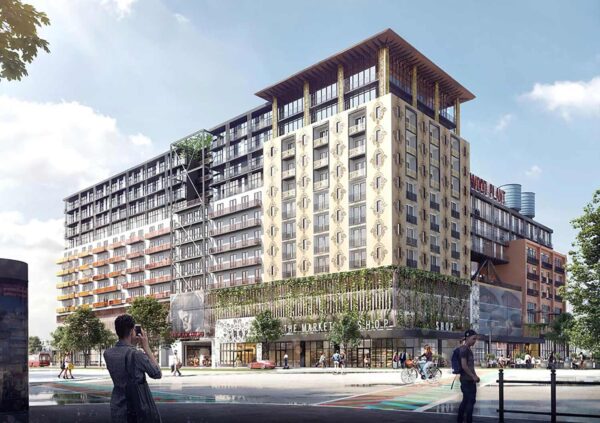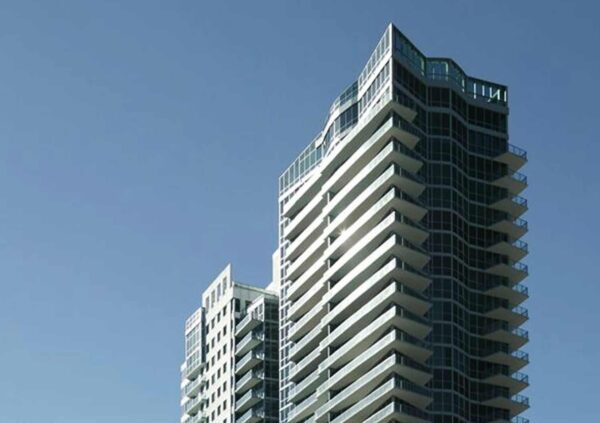Shepherd Eco
2023 AIA Florida Citation Award for Unbuilt Design
2020 AIA Miami Unbuilt/ Merit
This project is composed of two different buildings: one hospitality for the new Shepherd Eco brand of boutique hotels and a residential building component sitting on two levels of enclosed parking. The project also includes ground floor commercial space along NE 27th Street. There is also an expansive outdoor rooftop garden on the fourth story, accessible directly from the residential units. The Boutique Hotel will provide great views of downtown Miami and Biscayne Bay to the east and the heart of Wynwood Arts District to the west. The ground floor contains a small retail/F&B space and a mezzanine art gallery to bring back art programming into the District.
Shepherd Eco will include several resiliency initiatives such as stormwater gardens, rooftop community farming, and cisterns for collecting water. This project is also focused on connecting people to the dynamic and artistic neighborhood of Wynwood. Shepherd Eco features a cross-block pedestrian paseo on the west side of the property, providing access for pedestrians. Additionally, it intersects with a sizeable landscaped green space which is envisioned as a neighborhood amenity for residents and hotel guests. It also provides a creative environment to create or promote community events.

