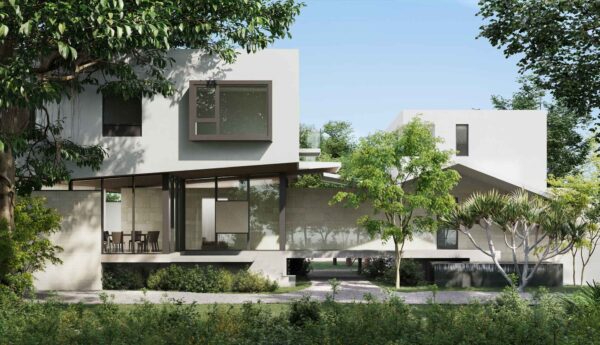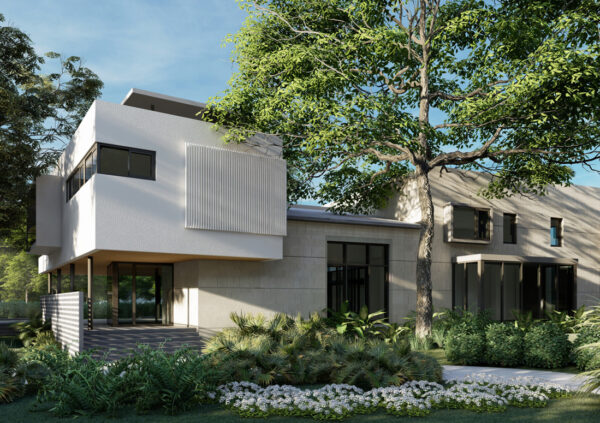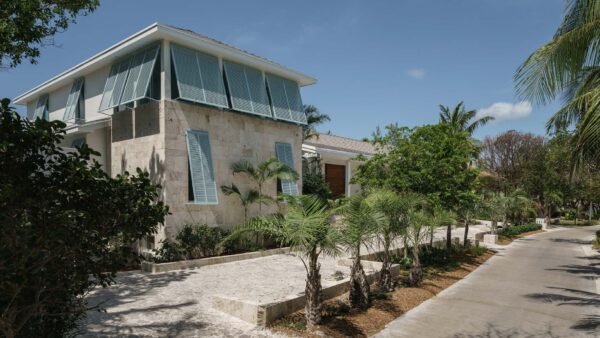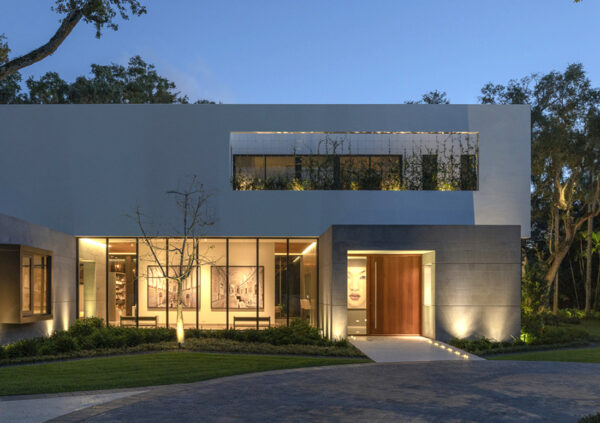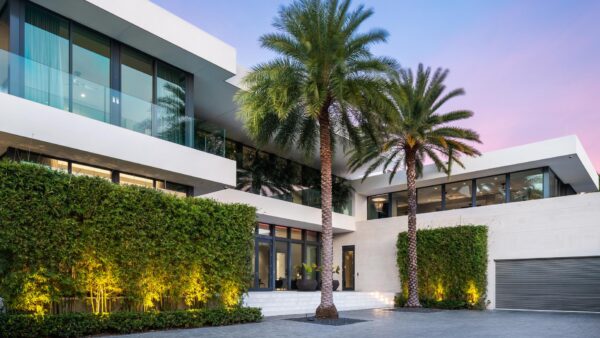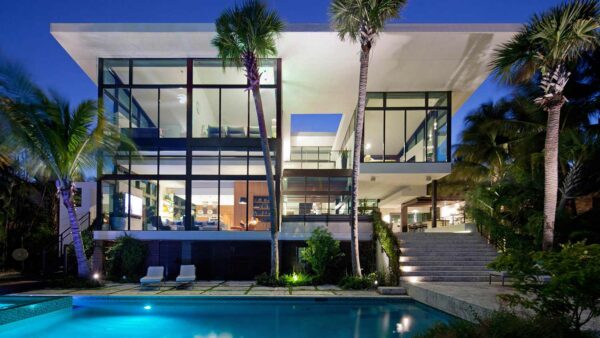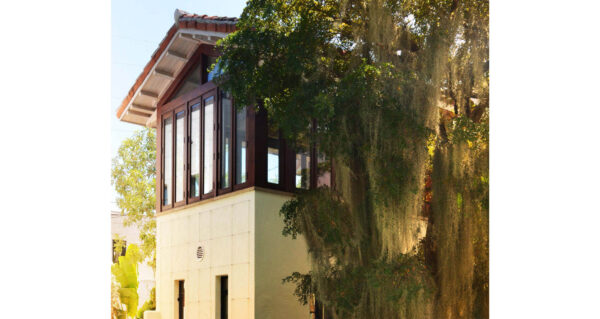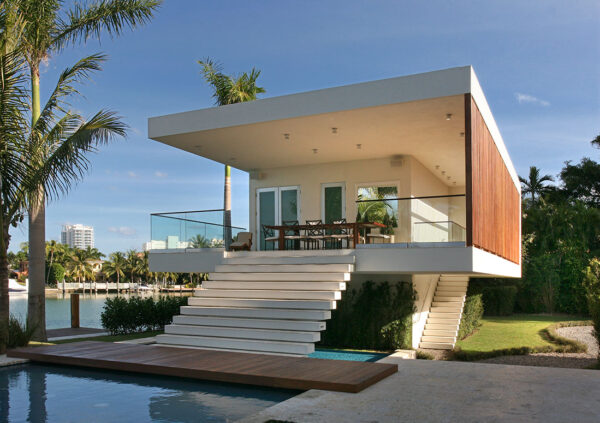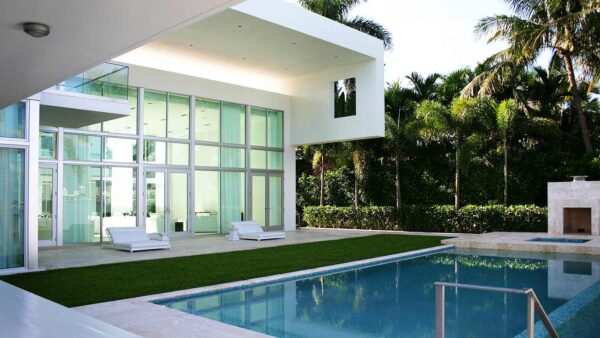415 E Rivo Alto
This 5200 SF Luxury waterfront residence was designed by Touzet Studio for luxury single family developer David Solomon. It is located on the Venetian Islands and enjoys both open bay + city views with the beautiful year-round ocean breeze.
The dramatic undulating roof picks up the breezes and allows for natural daylighting. The house is elevated and sits lightly upon the tropical lush landscape.
This tropical modern house features a more sustainable, innovative design that includes reclaimed materials, included cisterns and solar in addition to being the first house in Miami Beach to permit grey water recycling.
By conserving energy and water as well as being mindful of the materials- Touzet Studio hopes to keep pushing sustainable and resilient construction and design.
This kitchen features a Devol Kitchen with a blend of old world detail and craft with the transparency and flexibility of a modern kitchen. The kitchen and all the main spaces are designed to enhance a connection to nature and the views of the water.
The bathrooms are custom designed by Touzet Studio to provide a spa like environment that is serene, peaceful and has plenty of natural light.

