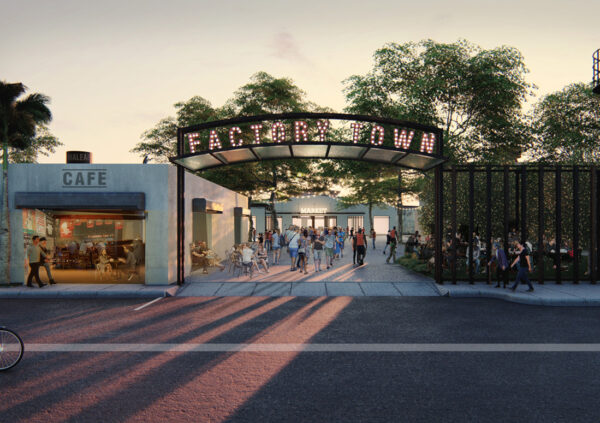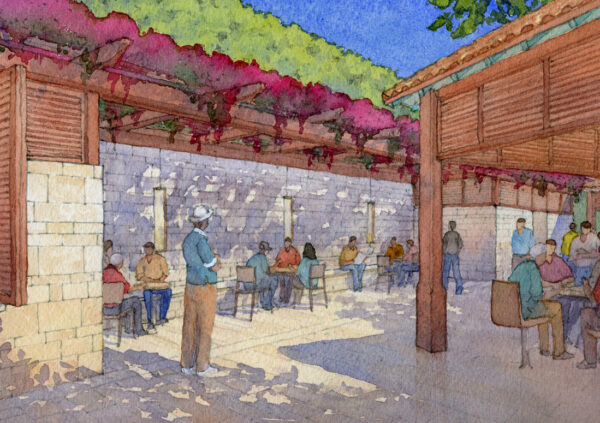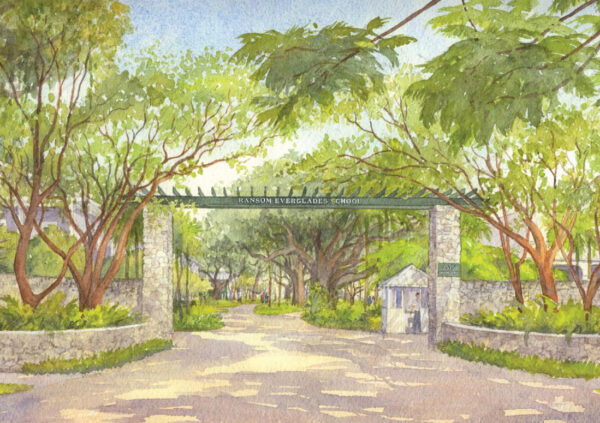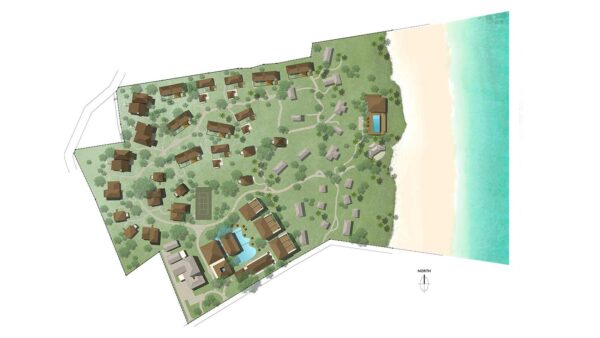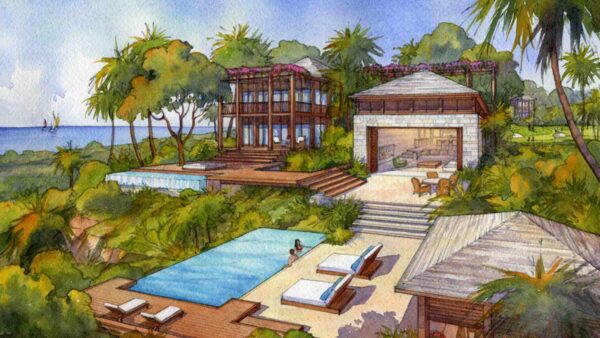Hialeah Factory Town
Building Area: 382,050 SF
Building Status : Unbuilt
Factory town is a master plan of a 276,560 SF lot in Hialeah. The concept for the master plan is a cluster of buildings holding different programs ranging from marker spaces, markets, retail, entertainment venues, offices and recreational fields like soccer. A community of makers creating attractive work will attract and retain the 21st century Industries in Hialeah. Adaptive re-use of the existing industrial buildings for a variety of exciting uses creates a place that has activity day and night. Access to fresh food, urban farming and markets provide much needed services to the area. Community areas and programming will add to the wellbeing of residents and visitors. In addition to the program, resiliency comes into play with adding tree canopy and green elements help with heat island effect found in industrial areas.

