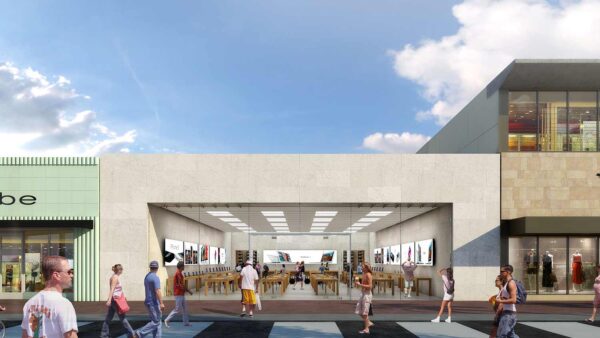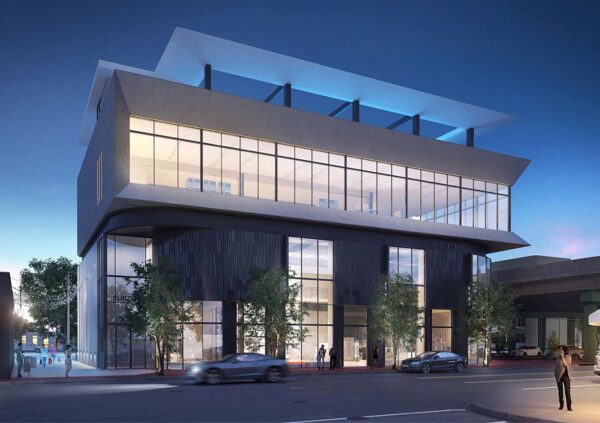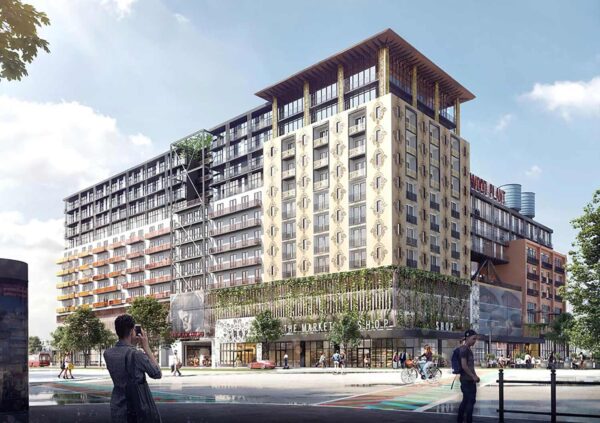Apple Miami Beach Lincoln Road
The Client is a global icon of technology and design. They commissioned Touzet Studio to help them design a building that fit into the scale and materiality of Lincoln Road.
The main façade, as well as all other visible surfaces of the building, had to communicate and celebrate the qualities the brand is known for. One can argue that one can no longer showcase such a thing as state-of-the-art technology because, just like the waters of Lao-Tze’s River, it is always in motion –always in flux. The technology of the current model is already dated when it hits the market. In consideration of that, Touzet Studio argued that today’s technology would not be an appropriate basis for the building envelope and needed to be more timeless in place and culture.
Both the façade and the interior needed to convey other iconic aspects of the brand: simplicity in design, meticulous materiality, and impeccable execution and workmanship.



