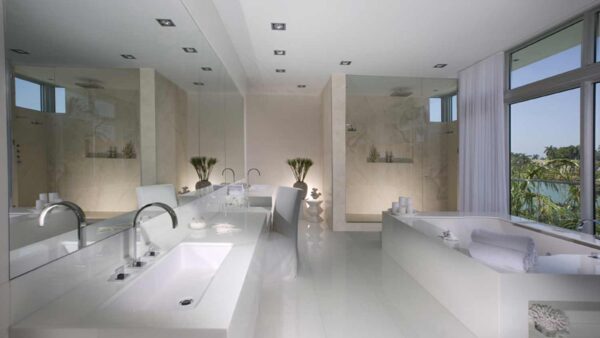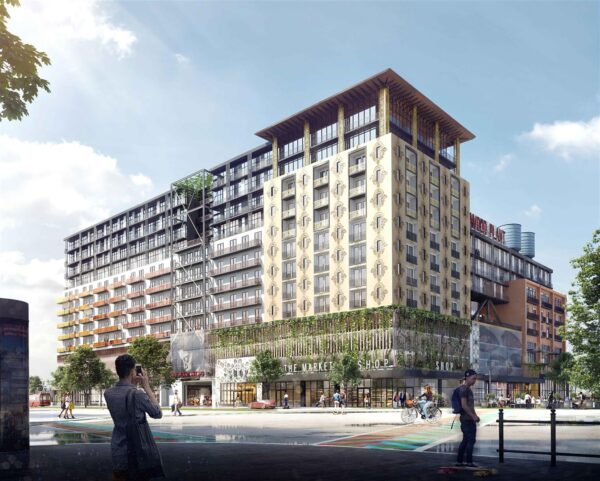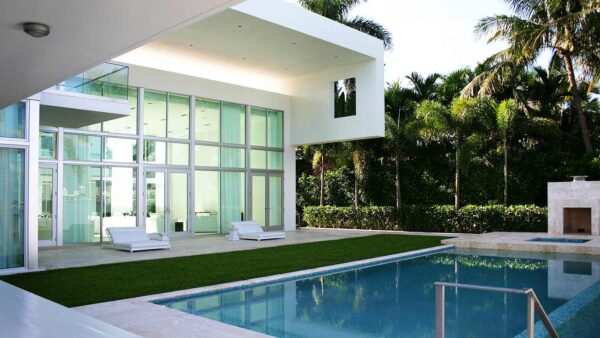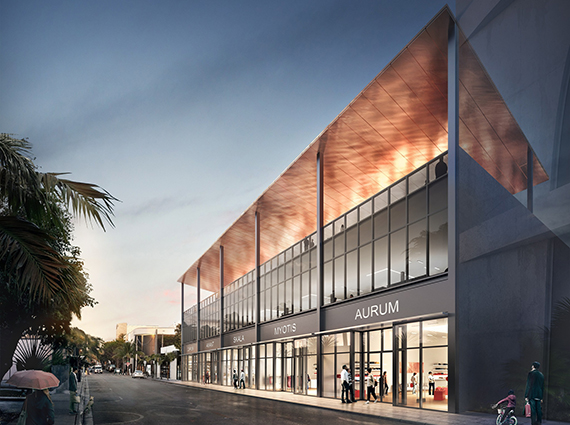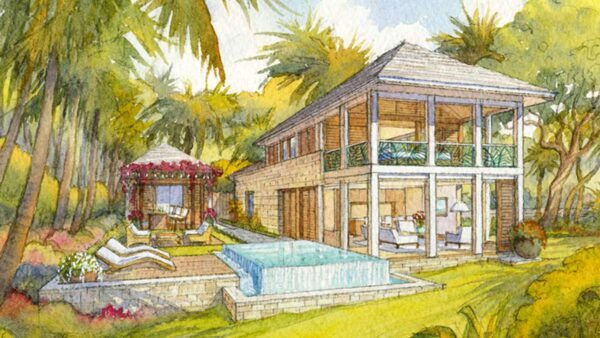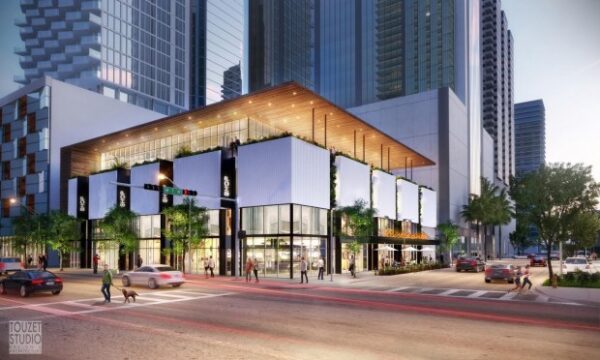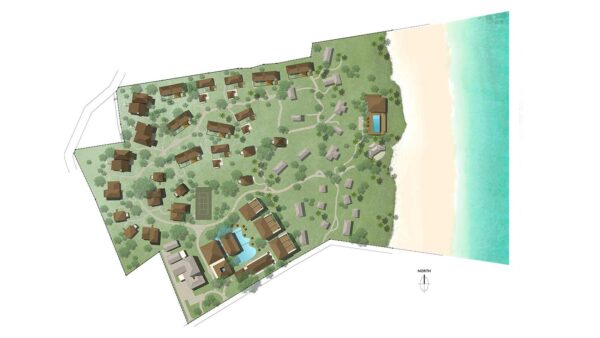Parasol House – Interiors
Building Area: 12,309 SF
Building Status: Completed
The house is designed as a long main bar, running east-west, positioned along the north side of the property. This bar is intersected by two other elements, thus forming a series of three courtyards – each with its own separate and unique character.
The street-side of the property contains a number of mature live oaks tht helped inform the character of the first court. This “Tree Court” is bound by the Florida keystone-clad wall of the guest quarters volume and the Ficus ripens-covered volume of the garage. The court is sheltered by the natural canopy of the oak trees. The first perpendicular element, a glass-clad bridge that contains the children’s bedrooms, extends from the main bar and rests on the guest quarters volume. It shields the home’s entry and frames the entry to the second court. This court, the “Rain Court,” is bound on three sides by the circulation spine of the main bar, the guest quarters volume, and the two-story living room; it opens onto a dense garden wall.
The third court, the “Water Court,” faces Biscayne Bay, and contains the pool and spa. It was designed to create an exterior environment that encourages full access and enjoyment of the Bay and its long vistas and sunsets. The second canopy to shield a court is the concrete ͞parasol͟ that extends above the living room volume. Positioned to offer solar and rain protection, its is raised above the roof to allow Bay breezes to flow through the site, keeping both the Water Court and Rain Court cool. This parasol also acts as a solar reflector that blocks direct sun during most of the day while allowing the light that is reflected off the living room’s single-membrane roof to bounce off its underside.

